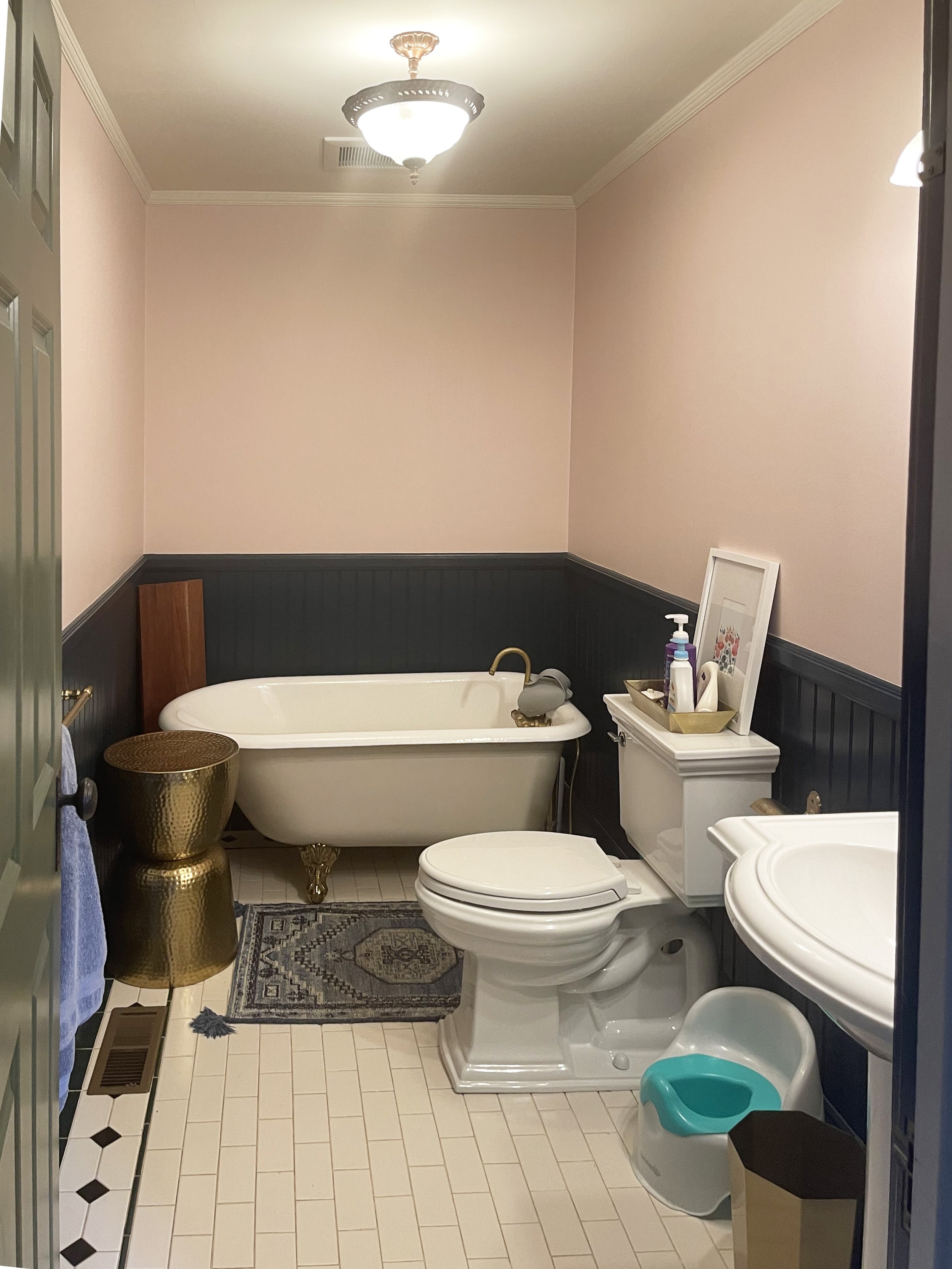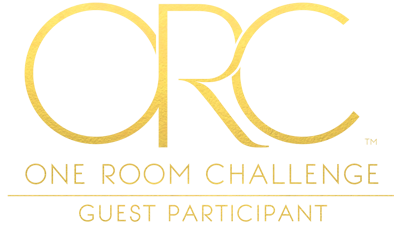One Room Challenge: Week One, Our Bathroom Before
Let me just preface this by saying, if you know me IRL or follow me online you probably also know that we have kind of a lot going on at the moment. Our kitchen cabinets are currently disassembled and being repainted and we just had to gut our attic and treat it for mold because of an issue that we discovered two days before Christmas. It’s a mess. I’ve also been struggling with some chronic health issues that will unexpectedly take me out of commission for days or more recently weeks at a time.
So why are we still doing this?
Good question, and one I debated myself a lot before hitting that sign-up button again. One, because I started planning and preparing for this, months ago. I’ve pushed out some big projects on a very short timeline in the past (our patio and guest suite) and while I was so proud of what I accomplished and still am, I really burned myself out and feel like I only really got to skim the surface of what we were doing by trying to cram so much into each weekly blog post.
So, this time I’m doing things a little differently. I’m taking smaller bites with a pint-sized project- our bathroom, and I chose the space based on what I really want and need to get out of it at the moment instead of what is going to look the most impressive on the internet. It’s a phase one renovation, meaning at some point we’ll probably do a full remodel but for now I’m working with what I have to bring a little more calm, a lot more style, and create more storage, all on a budget.
I’m also moving a little slower and asking for help where needed instead of tackling everything myself, like having the cabinet painters spray the woodwork while they’re here. Going slower and doing less won’t just mean this process is more sustainable for me, giving me the opportunity to take breaks as needed, but it also means I can spend a lot more time breaking down every little detail and sharing my favorite tips for things like saving money, picking a paint color and going into detail on every DIY project. I’ll be putting this out in real-time on Instagram so be sure to follow me there so you don’t miss anything.
So back to that why. I think I really wanted to just show up for this, as I am at this moment. I love the community and the support. I also wanted to show you that your life and your house doesn’t have to be perfect in order for you to take steps towards making it into a space that is beautiful and functional. That you don’t need a lot of money or perfect health. That design really is for everyone.
Now to that before. The paint color choice makes me cringe so hard, and it was all me. I’ve had a thing for pink bathrooms for a long time and with all the jewel tones in our Victorian, I thought that I could make it work. I was wrong. I’ve regretted it since the day it went up on the walls. The lighting came with the house and while it came with many beautiful fixtures, these are not it. We’ve been potty training (yay!) but with that comes a lot of ugly clutter. Luckily, I’ve found a much sleeker solution so all of that is going to go. Why is that art leaning, you might ask? Well, for all the reasons I love command hooks, and there are many, holding up in damp environments isn’t one of them. Also, worth noting- this is the only bathroom on the main floor of our house (you have to go outside to get to the guest suite to shower) but that will probably be a phase two reno issue. Did I mention there is zero storage? Nada, zip, zilch. Between a clawfoot tub and a pedestal sink there isn’t really a place to set much of anything down or tuck it away. Finally, our very authentic taps create hot water on one side and cold on the other so you have to choose. Ice cold or count down in your head while you wash because the hot tap is about to be full heat.
Now go check out all the other amazing One Room Challenge spaces! Then give me a follow on Instagram if you want to be sure to catch my daily updates.


